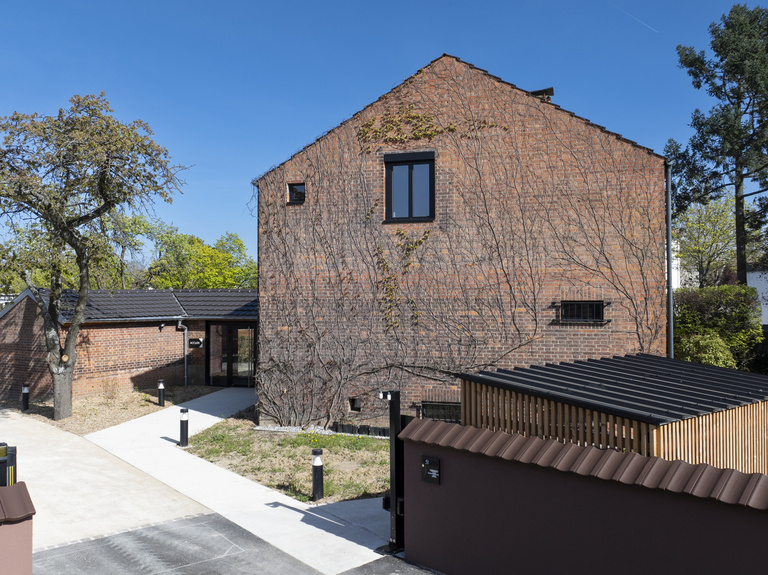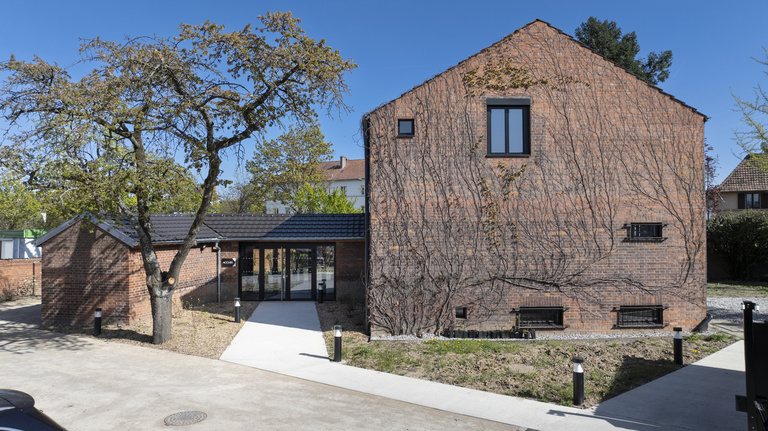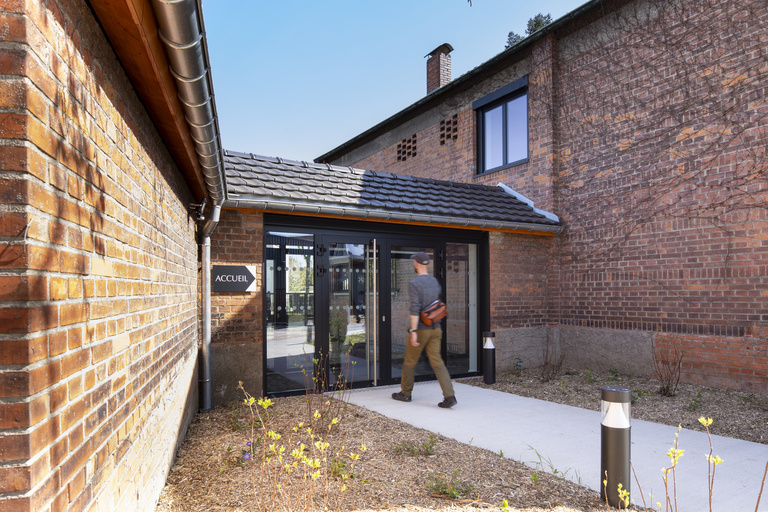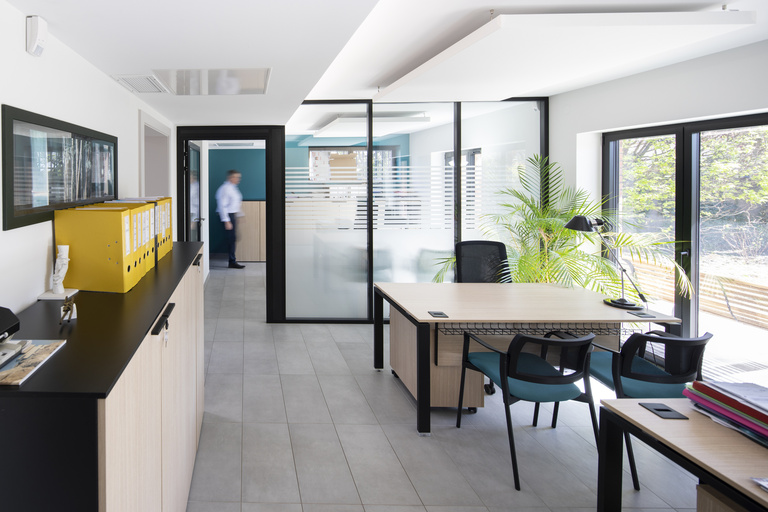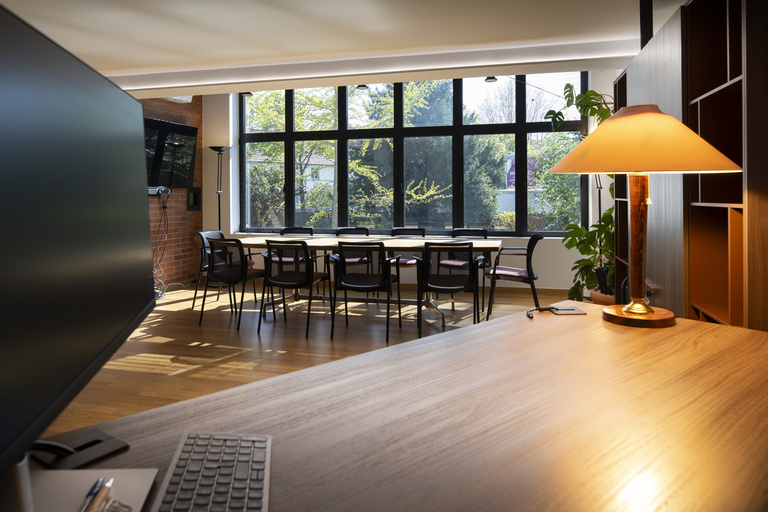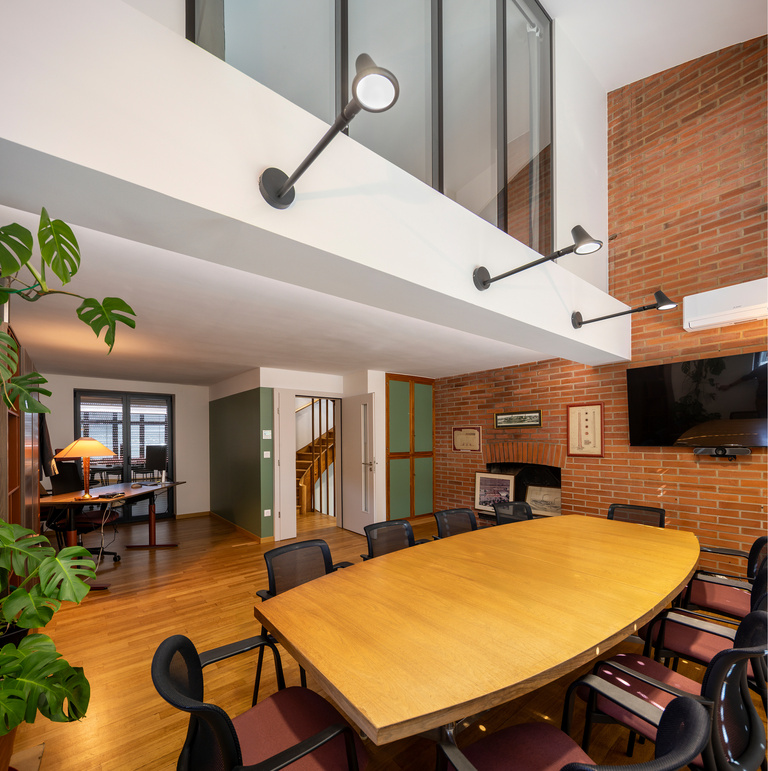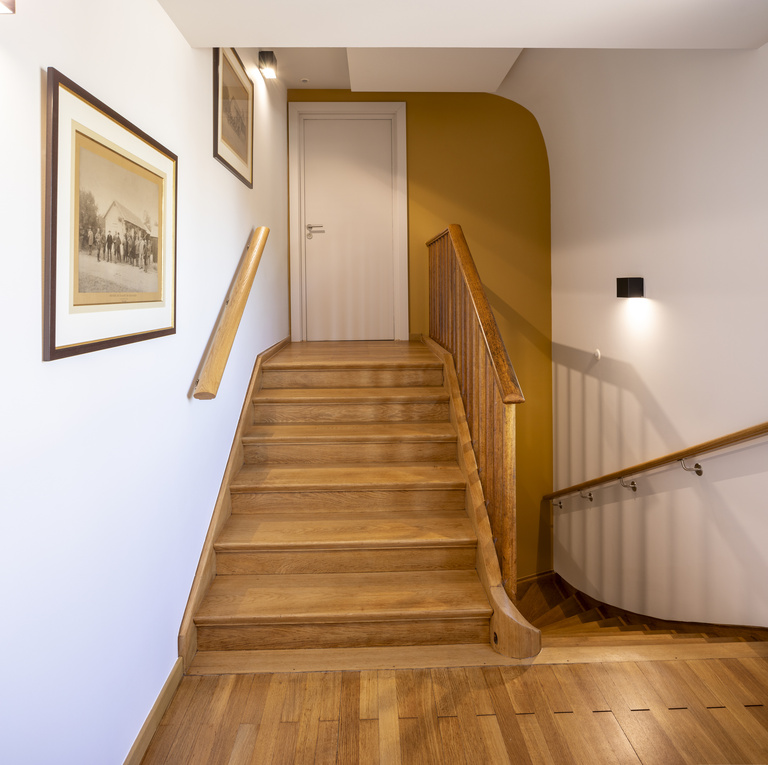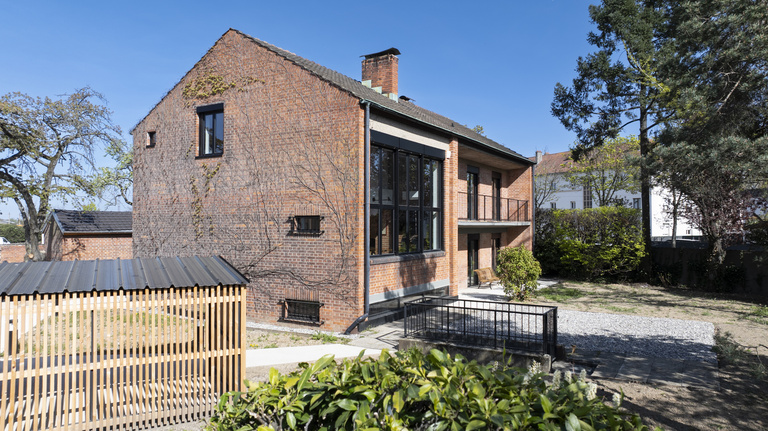- Avancement : Livraison 2024
- Client : TOL Immobilier
- S. P. : 270 m2
- Coût : 522 K € HT
- Architecte : drlw architectes (mandataire, économie, OPC)
- B.E.T. : Structure Concept (BET Structure) / Serat (BET Fluides)
- Mission : Complète + OPC
- Programme : Réhabilitation d'une villa industrielle des années 60 en siège social d'une entreprise immobilière comprenant :
- Au sous-sol : salle de réunion et d'archives
- Au RdC : bureau, secrétariat, salle de réunion, atelier indépendant
- Au R+1 : bureau, espace repas, cuisine, 1 studio indépendant
- Aménagements extérieurs + 8 places de stationnement aériennes - Photographies : ©Xavier Boymond
